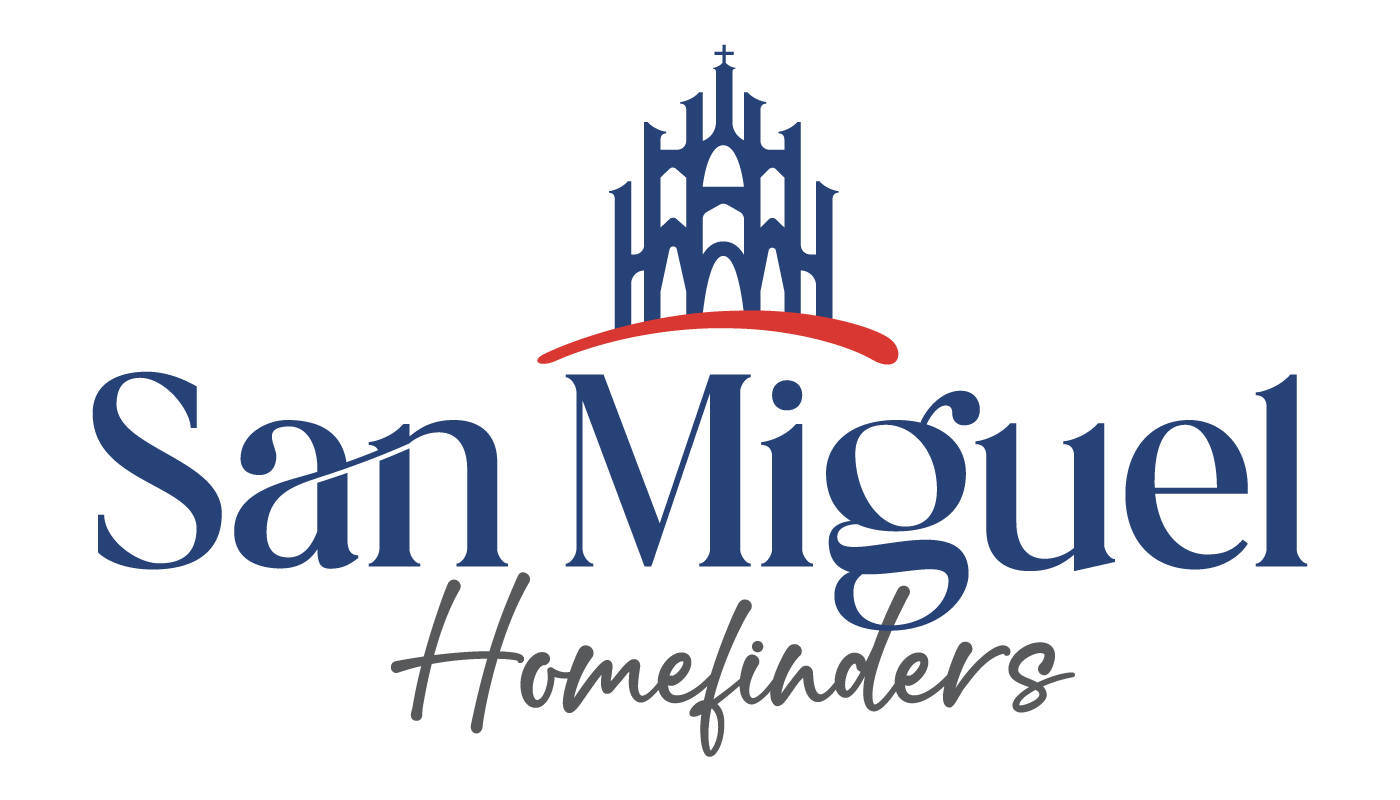Description
Bodega disponible a partir del 1 de diciembre 2022.
Ubicación:
A 800 m de la planta de ensamble de Toyota en Apaseo el Grande, Gto.; a 2 km del Libramiento Sur-Poniente de Querétaro. Ubicada dentro del Micro parque Industrial Tekno.
Características:
Espacio interior de 205 m2 para uso industrial ligero, almacén, tercería, oficinas, etc. Al frente cuenta con un área de oficina de 20 m2, con un medio baño. Factibilidad para conexión de Internet y telefonía por fibra óptica. Cuenta con un área de estacionamiento directamente frente a la bodega, con capacidad hasta para 6 automóviles, dejando libre el paso hacia la cortina de acceso. No cuenta con rampa para trailers (ver fotos).
Especificaciones:
PISO: Concreto hidráulico MR42 de 15 cm de espesor, con resistencia de 8 toneladas por m2.
TECHO: Lámina engargolada KR18 cal. 24, con colchoneta aislante de 2”, lámina translúcida acrílica al 10%.
ILUMINACIÓN: 4 lámparas LED en área de almacenamiento y lámpara LED en exterior de bodega.
MUROS: Block de 15 cm a 2 m de altura y Tablaroca.
ALTURAS: Altura máx. 6 m y mínima de 5 m.
CORTINA: Cortina plana galvanizada manual en color amarillo de 3x4 m.
CANCELERÍA: Aluminio natural de 3” en puertas de acceso peatonal en oficinas con película de seguridad plata, ventana a interior de bodega, puerta de medio baño y puerta de acceso a bodega.
EXTERIORES: Rampas de concreto MR45 de 18 cm de espesor con resistencia de 10 toneladas por m2, adocreto 250 en área de estacionamiento.
INSTALACIONES HIDROSANITARIAS: Tinaco de 750 litros, lavabo de pedestal y WC en baño, cisterna general de 20,000 litros y biodigestor general.
INSTALACIÓN ELÉCTRICA: Capacidad eléctrica de 45 KVAs con luz trifásica a 110/220 V.
INSTALACIONES GENERALES DEL PARQUE: Cámaras de monitoreo, portón automático, patio de maniobras de 12 m de concreto.
Se emite CFDI de la renta con IVA desglosado, ya sea a persona física o moral. Plazo mínimo para contrato de 2 años.
para mas información al 446 115 3633


 Ver Tour Virtual
Ver Tour Virtual

 Print Property
Print Property